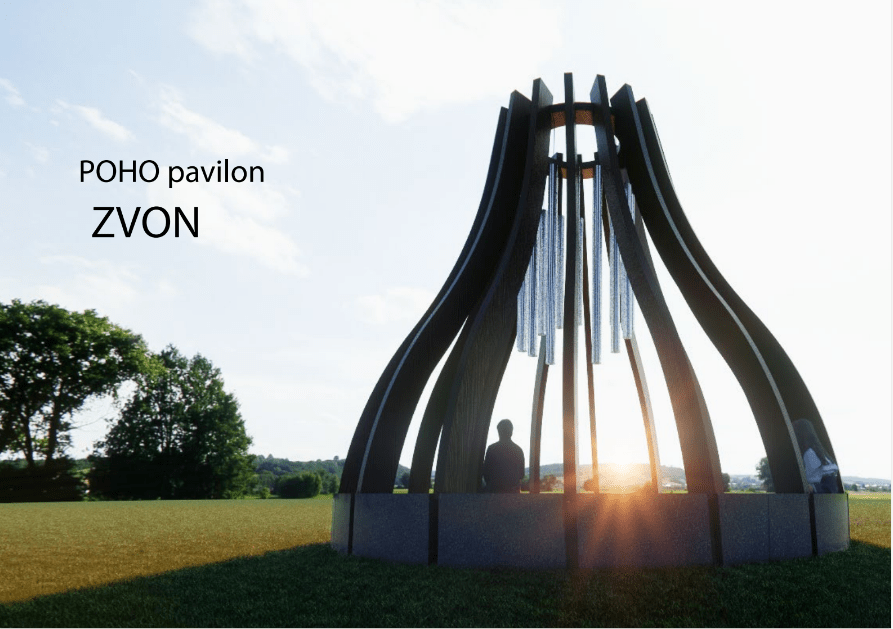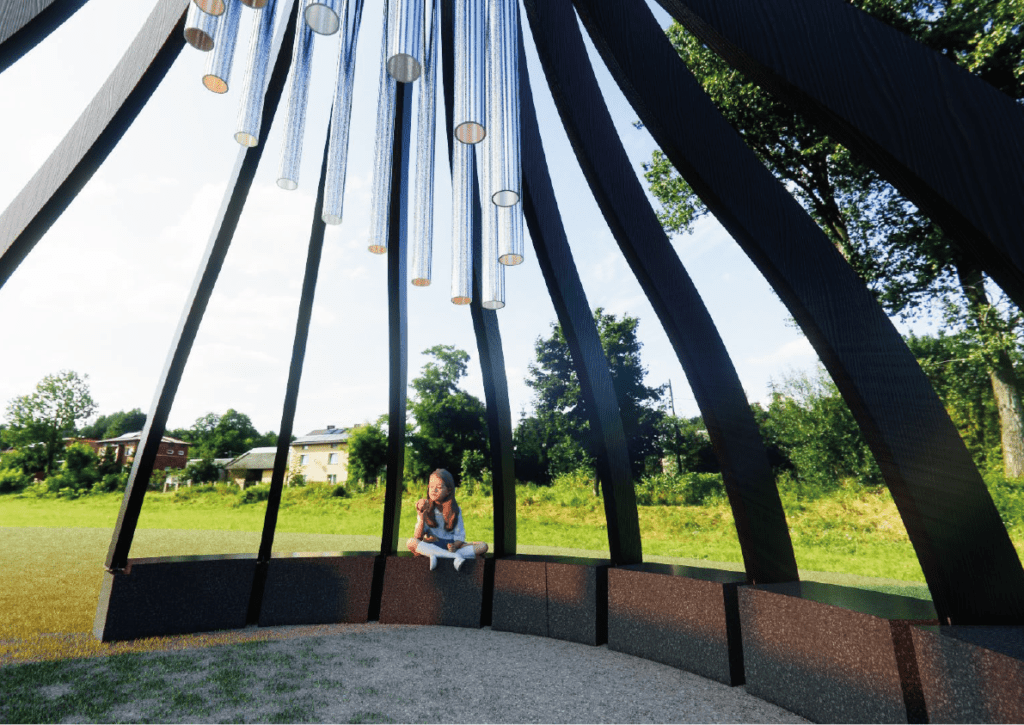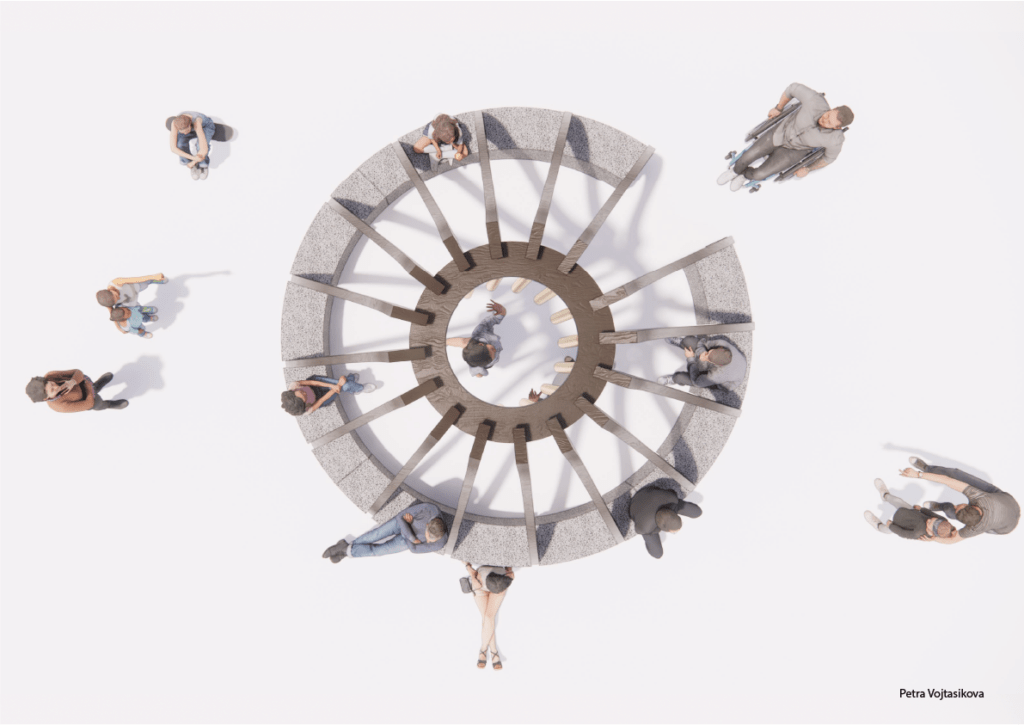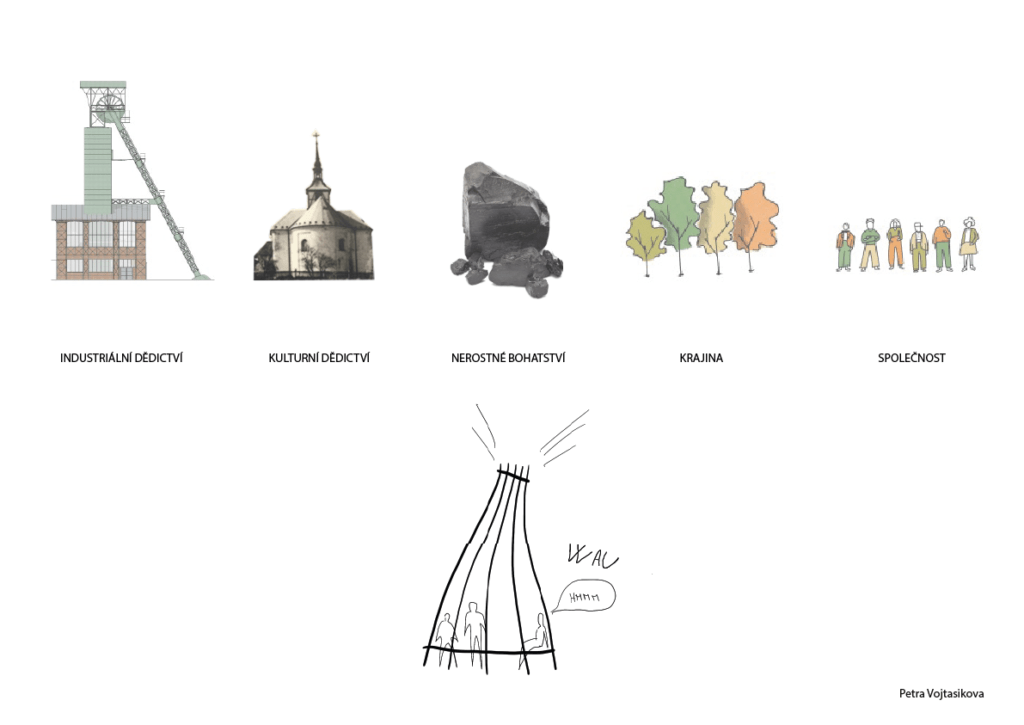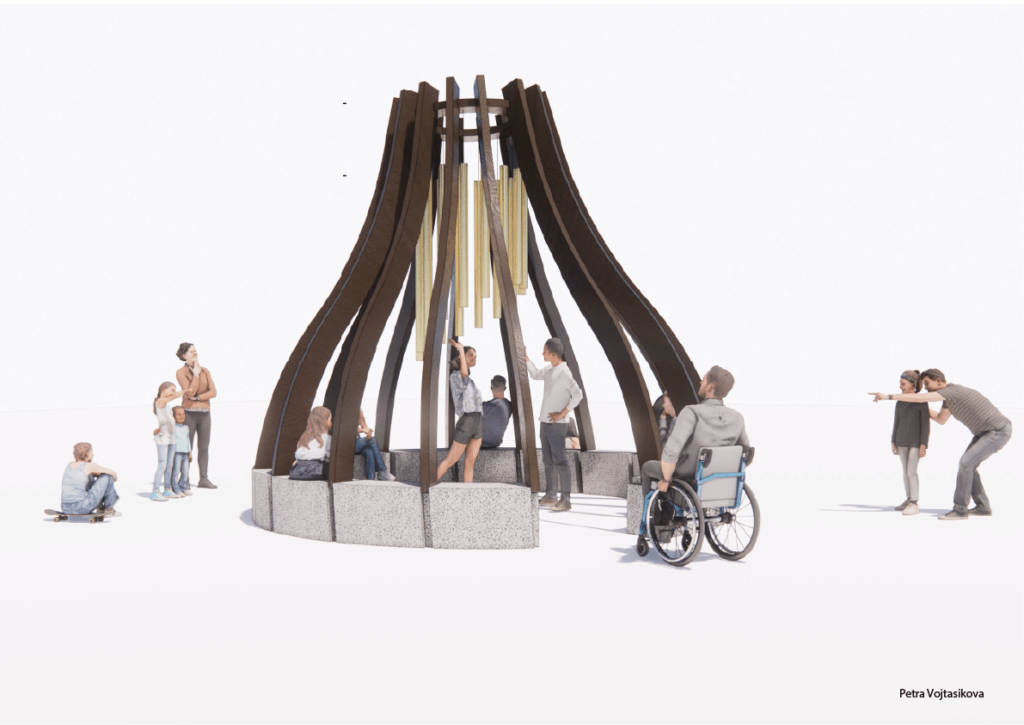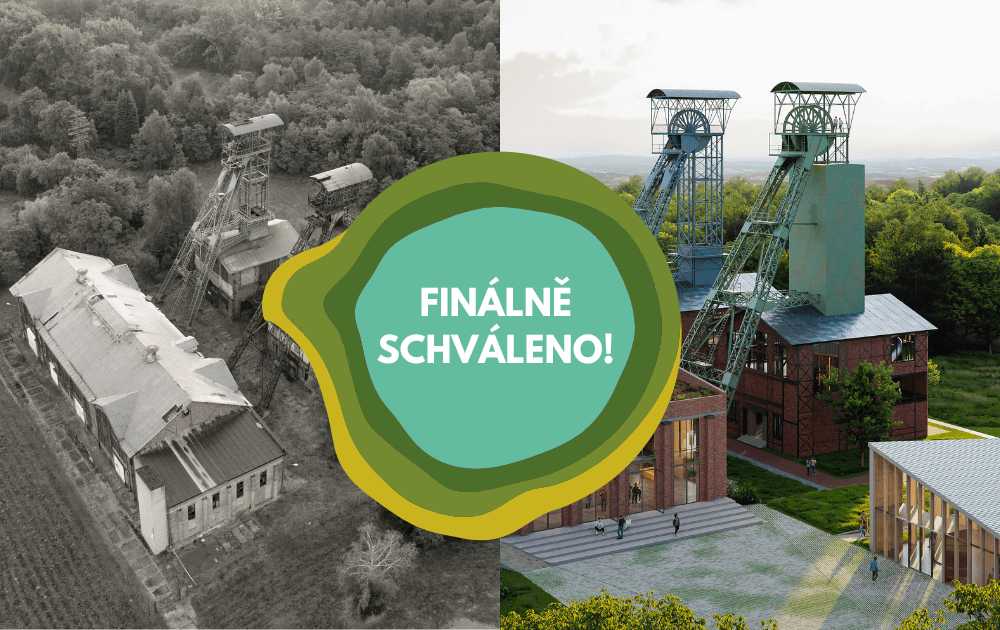POHO pavilion ZVON („Bell“)
POHO Pavilion ZVON symbolizes a commitment to innovative and sustainable development of the post mining landscape. We envision it as a unique and interactive space where visitors can connect with the local environment, relax, and engage in various activities. It will be a hub for sharing moments and exchanging ideas.
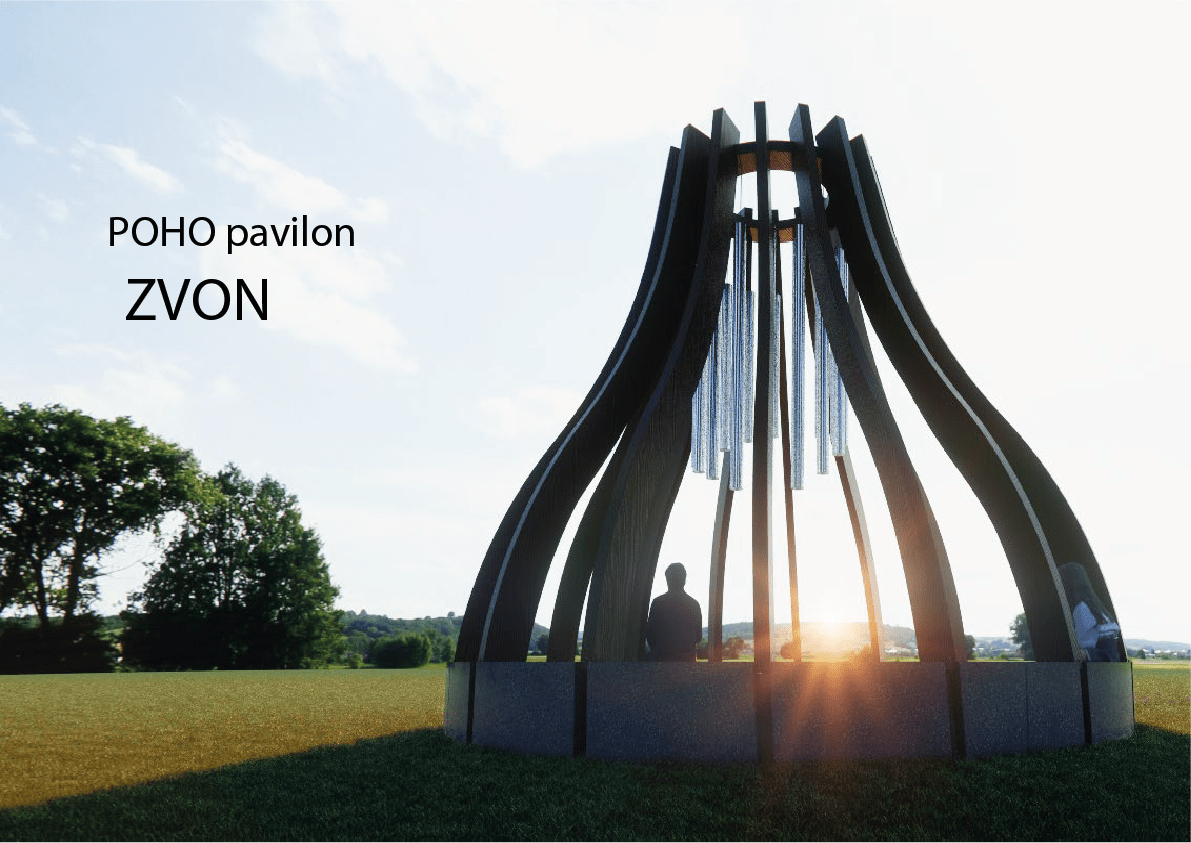
The elegant form of the POHO Pavilion ZVON draws inspiration from the cultural heritage of the industrial post mining landscape. Resembling a bell in motion, the building symbolizes the dynamic nature of the post mining landscape. Grounded at the base, the structure tapers upward, culminating in a chime.
Why the name POHO Pavilion ZVON („Bell“) ?
Like traditional church bells, our pavilion serves as a call for people to gather, announcing important events and milestones. It symbolizes the timely arrival of a new era in the post mining landscape.
The first prototype was symbolically placed at the Lodičky Dokořán area, a partner of the POHO 2030 programme and part of the POHO Park association. Moving forward, we aim to increase the presence of such elements in the landscape, particularly in areas needing revitalization.
Basic information
The architectural design of the POHO Pavilion ZVON is the work of Czech architect Petra Vojtasíková, who specializes in public spaces. Her career, marked by significant work in Denmark, includes the involvement in the development of the post mining landscape through the POHO Park Gabriela project and the design of Prague’s main railway station.
The POHO Pavilion was initiated by the POHO 2030 programme and realized in collaboration with the PRIMA Group, the Moravian-Silesian Region, and MSID – Regional Development Agency. It was manufactured by DAKO spol. s.r.o. and BETONÁRNA HLUČÍN s.r.o.
The cost of the POHO Pavilion ZVON was 320,000 CZK, covering architectural design, technical drawings, materials, and all related production and CZK to the project, with the remaining funds provided by the Moravian-Silesian Region and the regional development agency MSID.
- The pavilion’s modular structure allows for flexibility, enabling it to be minimized or extended by adding new elements.
- Oak joints are connected to a ring of recycled concrete, serving both as seating and a foundation.
- The supporting structure consists of 16 glued oak wooden uprights.
- The musical chimes invite visitors to play a melody with mallets, while the wind creates a uniquely soothing sound through the trumpets.
- The “Coal” timbers are machine-milled and then treated with black paint and oil in several stages, ensuring durability and aesthetic appeal.
Basic information
Site condition
Partially ready
In preparation
Preparation completed

